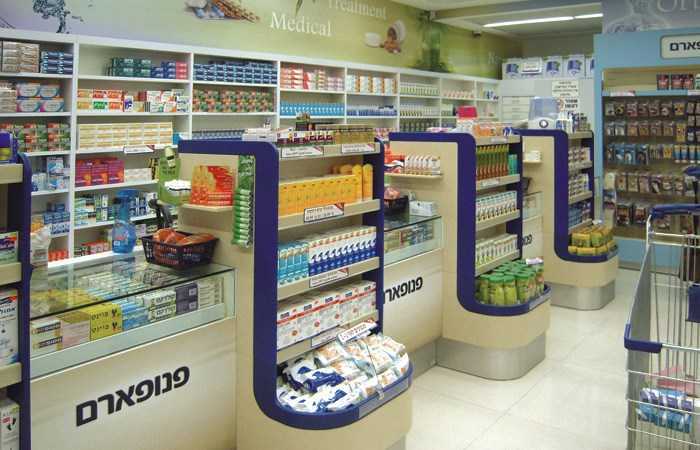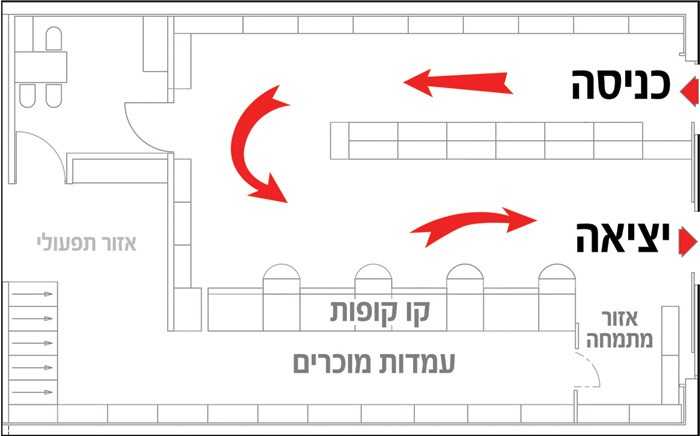Planning the customer’s path through your store can significantly increase sales and is important at all points of purchase.

Properly planning the customer’s path in your store can be extremely influential on sales. Improving this path can lead to an increase in sales without enormous outlays.
A customer’s orientation and path at points of purchase are not obvious in any retail space, whether a small one, like a kiosk or convenience store, or a large one, like a department store.
There is a clear division between a store’s general layout (i.e., how a store’s space is divided), the customer’s path, different departments (i.e., the checkout area, storage space, etc.) and between creating a planogram that focuses on the planning and arrangement and display of products. This article will discuss the former.
When it comes to planning a customer’s path, there is no difference between a new store or a store undergoing renovation; giving careful thought to a customer’s path will dramatically impact every business. Here are some basic principles:
First and foremost, a store needs to generate interest. The interest should be maintained throughout the shopping experience and the entire shopping path. It is very easy to lose a customer’s interest and as soon as that happens he walks faster, ignores products and is focused on finding the path to leave the store, which means he will buy less.
Entry: The purpose of the entrance area is to get the customer interested and make him enter the store. It is not the space to overwhelm the customer with every product available in the store. The entrance area is a kind of “bait” that promises more interesting products inside. The entrance area should be open and inviting. Stores should avoid placing products here that require a lot of time and thought before making a choice.
Dead zones: Dead-end aisles should mostly be avoided. The path through the store must be continuous and pass through each category. If a customer must backtrack into a dead-end area, the store will lose the customer’s attention because he has already seen the products and will not be interested in seeing them again.
Break it up: The path should be broken up occasionally in a controlled manner to create more interest and focus at the point where the continuity “breaks”, such as with stands advertising special deals located between categories, attractions in the middle of aisles, stands with food samples, etc.
Slow pace: A customer’s pace will be slow if the store’s set-up is logical and planograms are correctly planned. If a store has areas that customers tend to skip, this signals to the retailer that there is a problem with the planned path, or that this is an area not properly addressed.
Control: A retailer’s goal is to have complete control along the customer’s path without the customer noticing. Most stores have limitations and needs that prevent the creation of a closed route, like the one found in Ikea branches. I don’t recommend this approach, anyway; a customer should feel he makes the decisions and every option is open to him – but the path we’ve created is the most efficient.
Shortcuts: Avoid “escape routes” when planning the customer’s path or the option of skipping areas by avoiding breaks in the shelves. Most retailers create breaks for the customer’s comfort but this comfort can be achieved by creating a more obvious path. Breaks cause clients to wander around and sometimes disorient them. Likewise, shortcuts to the checkout area will also harm the retailer’s sales. Separating the entrance and checkout areas with fixtures and products increases the amount of time the customer spends in the store, exposes him to a greater variety of products and creates additional shopping opportunities.
Using logic: There are various theories, relating to many factors, behind the optimal arrangement of store categories, starting with the distance from the warehouses, mandated standards, design, etc. I want to discuss here the customer’s logic and need for continuity. Creating the following path between categories – Fresh Vegetables >> Cleaning Supplies >> Bread – dramatically harms the last two categories. Fresh vegetables make us think of nature and fresh food and this store is making a sharp transition to unnatural cleaning supplies. It would be much better to build on the customer’s feelings and values from the previous category and ease the transition by using a less-fresh food category (e.g. canned goods), thus leveraging the sequence to the retailer’s advantage.
Exit: The encounter with the checkout area by the exit should be obvious and distinct from the store’s other categories so that customer will feel that this is the last chance to shop and see the unique variety of products in this area. This area’s planogram plays a crucial role.
 Panopharm Pharmacy - An example of planning the customer’s path in a pharmacyThe path was planned to expose the customer to many products in a meticulous order and a logical sequence, and to guide the customer through the entire store.
Panopharm Pharmacy - An example of planning the customer’s path in a pharmacyThe path was planned to expose the customer to many products in a meticulous order and a logical sequence, and to guide the customer through the entire store.Careful planning and putting yourself in the customer’s shoes will help you plan the best route through your store. . You must have an ongoing dialogue with the customer. Try to identify problems with the current path by observing how customers experience it. Once you have identified the problem, use the above points to correct them. I don’t recommend surprising the customer by periodically changing the store path and product locations. This kind of creativity harms the retailer’s credibility. Changes should be focused on predetermined areas.