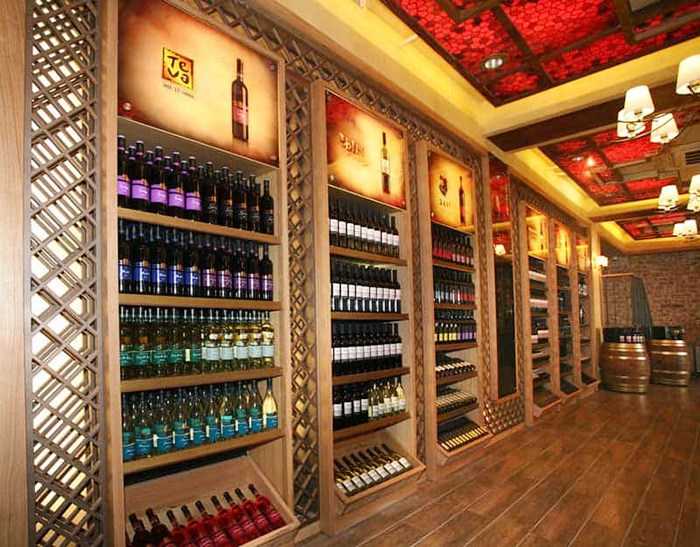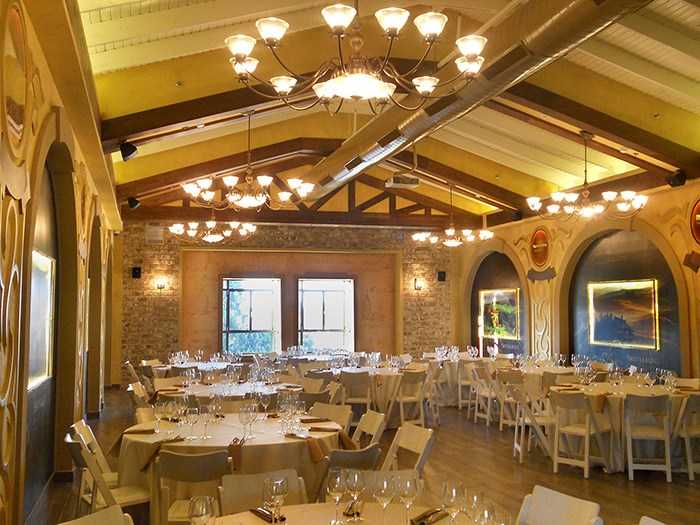A long and complex remodel to a winery’s visitor center, reinforces what every Israeli wants in a wineglass: to taste Israel and Europe in every sip.
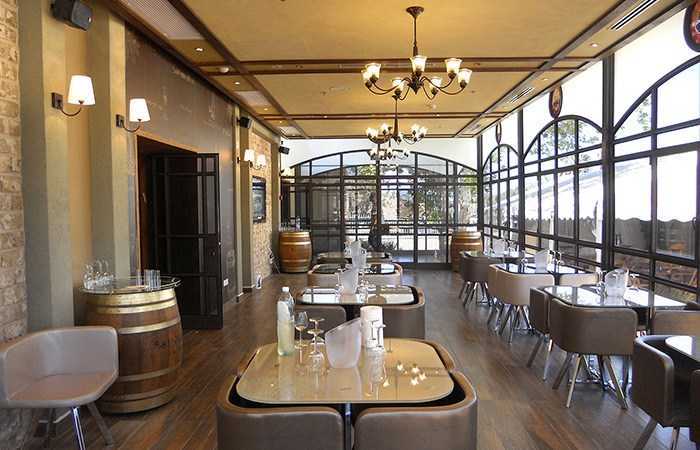
The visitor center is a historic structure built in 1925 and was used first as a perfume factory and then by the Hagana to hide weapons during the British Mandate. After the establishment of the State of Israel, it was converted into the Binyamina Winery’s visitor center. Over the years, a patchwork of different wings and extensions were added that made the place so dilapidated and disorganized that it lost its historical character. An organizational decision was made to completely renovate the entire complex. During the renovation, parts of the interior were gutted, superfluous supports were removed, the walls and ceiling were reinforced, the basement was renovated and the entire space – from the visitor center, the winery’s concept store, the new event halls and a café – received a facelift.
The designer Lior Koren led a team in the design process in parallel to the actual construction, with an emphasis on functional spaces and the flow of the customer’s experience in the space, and then he focused on the small design details. The wine and liquor store is located in the middle of the building and received spacious and meticulous design: a pillar that interfered with the space was removed and shelves were constructed around the remaining pillars to create zones for each wine series. The limitation created by the ceiling vents was resolved using eye-catching cladding and antique-looking iron chandeliers which attract attention and warmly light the space. Another area in the store is dedicated to the display and sale of non-wine alcoholic beverages, and is lit with bright, cool lighting to create a distinction between it and the area dedicated to wines.
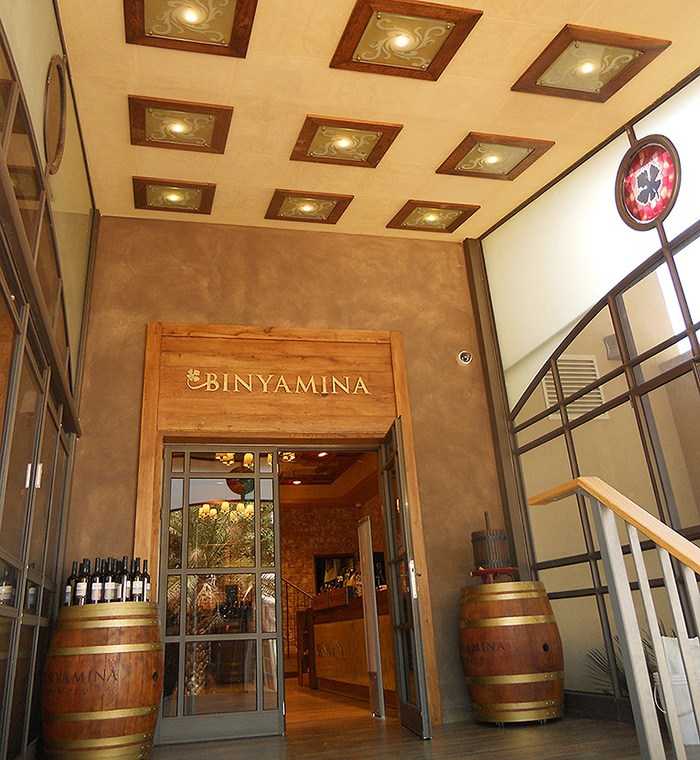
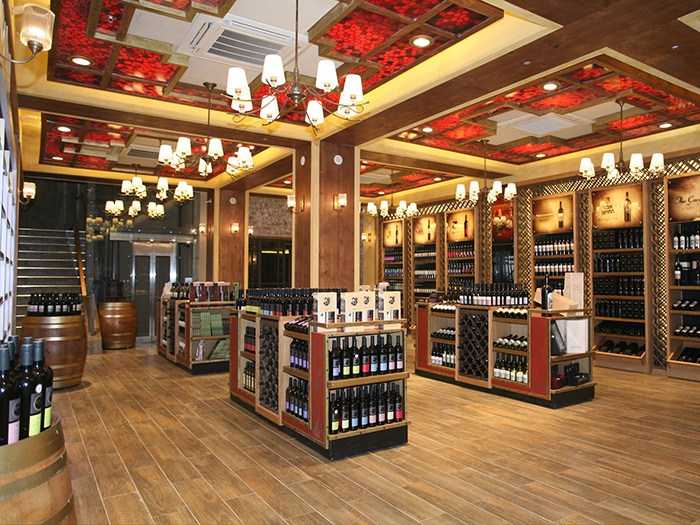
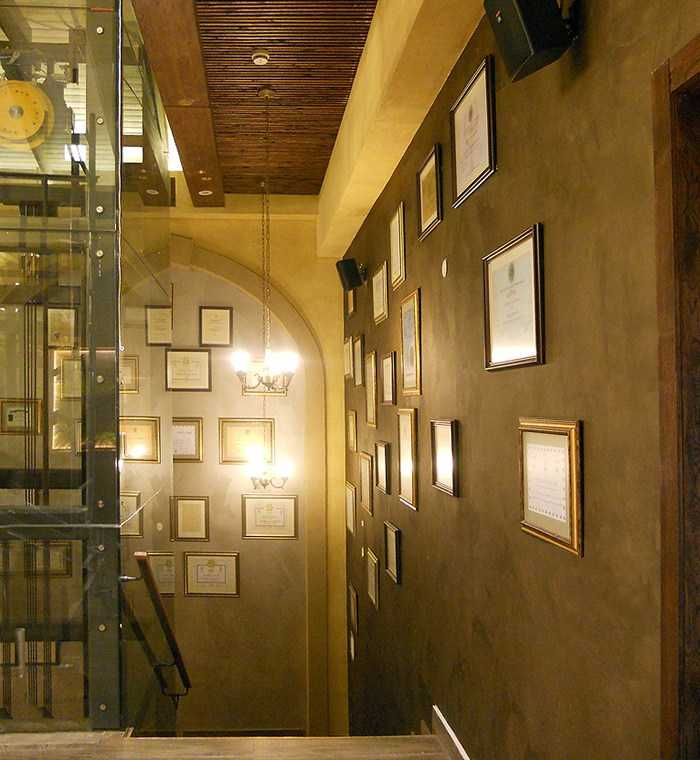
The renovation added an event hall to the visitor center, the construction of which posed a further challenge; to compensate for the low ceiling panels with an interesting design were integrated into the ceiling in layers to create a sense of depth. To offset the feeling of being closed in, stained glass artificial windows were added whose lighting can be brightened or dimmed, depending on the time of day the event is being held.
To accommodate the range of guests, it was decided to create a European atmosphere that would also transmit a sense of locality and accessibility. The combination of Israeli and European design was possible due to the winery’s location south of the Carmel Mountain, an area that is surrounded by vegetation, natural wood and warm colors, and the winery’s brown color palette corresponds to the surroundings, with the pale brick nicely blending into the landscape. Inside, however, the visitor will be surprised by the dark wood paneling, the large wine barrels, black wine bottles and colored glass windows.
Now we just have to wait to see what the winery’s visitors say!
[ BVD – Israeli Architecture and Design Magazine ]

